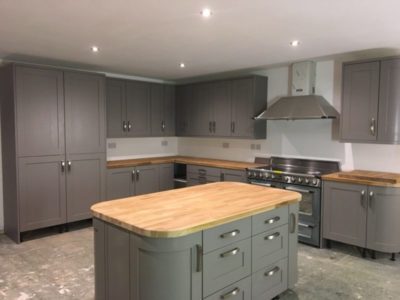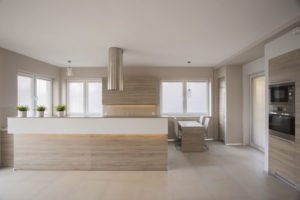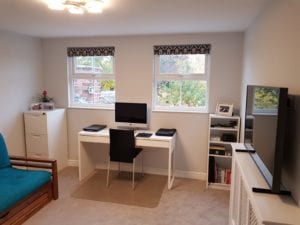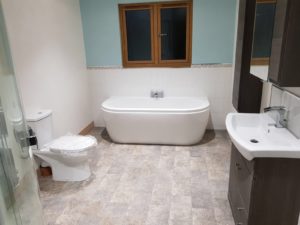Once you have decided to invest in a kitchen extension to provide a new space, or to renovate your existing kitchen, what next?
Ryan Abell, an expert in kitchen extensions explains what to include in a plan for a kitchen extension and how you can be as prepared as possible for work on your extension to begin.
How to plan a kitchen extension
- Firstly, consider why you are extending your kitchen. If you are able to plan each and every piece of equipment or storage that you are going to add in, according to why you want it in your kitchen, you’ll never be left with an extension but no room for a dishwasher, or for the cupboard space you wanted an extension for in the first place.
- Secondly, where do you want to extend? Will the space that you’re creating be practical for its use? Will you need to completely knock through from the original house to create one large space? Your local authority will most likely have recommended minimum room sizes which extensions must adhere to, so if you’re building an extra room off your extension, you will need to check the minimum extension room sizes in your area.
- Once you have decided on the above two points, you will need an architect’s drawing of your kitchen extension for your extension builders to work from. Plenty of kitchen wholesalers will come out to meet with you and provide you with drawings to suit your new kitchen design and area, and these can be tweaked with them once you’ve seen the 3D design if you are not happy with the visual look of it. If you would like a recommendation for this, your builder should be able to recommend good local kitchen companies that they work with on a regular basis.

- Will your kitchen extension be future proof? And will it add value to your property? Your kitchen extension design may seem like a great idea to you, but when it comes to selling your property, will it be a feature that other people are likely to be impressed by?
- Consider whether you will need planning permission. This will depend on several factors determined by your local authority. Of course, the consequences of not gaining the required planning permission for an extension could include you having to tear it down again. This means it is always worth double checking whether your kitchen extension requires planning permission – so that you can rest assured you know whether your extension needs to be approved or not. Your architect may be able to suggest alternative solutions to the extension if you would prefer not to have to go through the planning route.
- Will your neighbours object to your kitchen extension? With neighbours, as with planning permission, if you go ahead without checking, the damage could be done before you even realise there is a problem. If your kitchen extension is likely to block your neighbours’ view or access to sunlight, then they may be within their rights to object. Asking for their approval before you start work could save arguments or even legal disputes, later on.
- Where will you stay whilst your kitchen extension is being built? If you’re planning on staying in the house, will it be secure whilst the extension is being built? And if you won’t be living in your house while the kitchen is being extended, you may need to put unoccupied buildings insurance into place. If you’re working with an experienced extensions builder, they’ll be able to give you advice on this.
- When would you like your kitchen extension to start? Putting off a start date is a sure-fire way to delay your kitchen extension project for months. The best way to plan your kitchen extension is to consider the points above, take any necessary actions, then set a date.
- On the same note, when would you like your kitchen extension to be finished? If you’re working with specialist kitchen extension builders, you may need to book them well in advance if you’re planning on a quick extension which means that they’re only able to work on your project for a set amount of time.
- Finally, gain recommendations for the best kitchen extensions builder you can find. Ask them for examples of similar work that they have carried out and find out whether their availability matches with your planned project start date.
Kitchen extension materials
Before your kitchen extension project begins, you or your builders will need to make sure that you have ordered all the necessary building materials in time. This will include things like bricks, mortar, windows, doors, concrete, flooring, tiles, skirting boards and both electrical and plumbing components. Before ordering materials such as bricks, windows, doors and tiles you will need to allow time to pick the colour matches and exact designs you like, which may involve visiting showrooms and/or viewing brochures. Then of course, there will be the kitchen fittings themselves; cabinets, sinks, seating, oven, dishwasher, built in cupboards etc.
Kitchen design images
For examples of kitchen extensions and kitchen renovations that have been carried out by Abell Building Services, visit our Portfolio page and click on ‘Kitchen Projects’.
Kitchen extension builders in Leicestershire
Abell Building Services is based in Loughborough, with excellent easy access to the rest of Leicestershire and beyond. To speak to a member of the team about a plan for a kitchen extension, call us on 01509 734550 or email us using our contact form.



