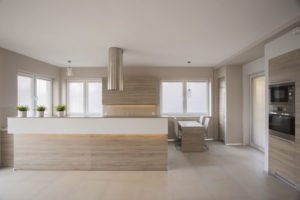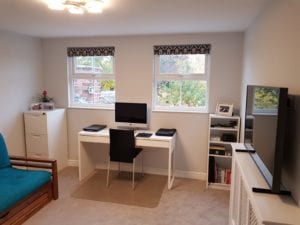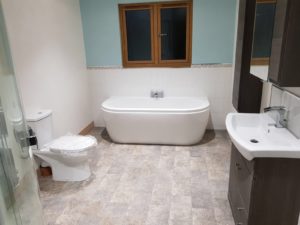 A kitchen extension doesn’t just transform your kitchen, it transforms your whole home. In our project checklist, we cover helpful tips and advice for the best ways to plan for the project, in terms of materials and key considerations.
A kitchen extension doesn’t just transform your kitchen, it transforms your whole home. In our project checklist, we cover helpful tips and advice for the best ways to plan for the project, in terms of materials and key considerations.
We have also included a handy schedule so that you can keep track of where the project is as it goes along and you will know how much is left to do before you’re able to start using your exciting new, extended kitchen!
Prepare your kitchen extension materials before you start
Like you would before you start a DIY flat pack project, make sure that you have everything that you need. Just like with a wardrobe missing a vital packet of screws, not having a key component like mortar mixture or enough bricks ordered can slow everything down.
Materials list
Essentials that you may need include:
- Bricks
- Mortar
- Windows
- Door (if applicable)
- Concrete
- Flooring
- Electric components
- Plumbing components
- Skirting boards
- Tiles
- Paint
- The kitchen fittings themselves (either a new kitchen or existing cabinets, oven, sink, seating etc.)
- Utility and white goods e.g. fridge and washing machine
Kitchen extensions planning permission
Once you have decided where your kitchen extension will be (i.e. at the side or the back of your property) then make sure that you have the relevant planning permissions in place if they are required.
Architect’s drawing for kitchen extensions
You will then need an architect’s drawing to make sure that your extension will end up looking exactly how you want it to look, with the features that you want included. An architect can include all of the necessary details to translate this into the requirements builders will need to carry out the work to create your kitchen extension.
Choosing a builder for your kitchen extension
When choosing a builder to extend your kitchen, make sure that they have experience in doing this and if possible, see if they can project manage the kitchen extension themselves. This will save you having to get different contractors involved at different times, which can turn a 6-week project into a 6-month project, in order for them all to be working on your extension at the right times. It’s advisable to get quotes from several builders to make sure that they are quoting a reasonable rate for the extension, according to the architect’s drawings and in line with the materials you would like to use.
The schedule of what happens during a kitchen extension
The list below may change slightly in accordance to what needs to take place first in your specific circumstances, but generally speaking, this is the order in which the different elements of your kitchen extension should take place:
- Footings and foundations
- Damp proof coursing
- Installation of drains
- Floor foundation structure – usually concrete
- External wall building
- Internal wall building
- Structure of the roof building
- Roof covering installed
- Installation of windows
- Installation of doors
- Any carpentry
- Plastering of walls
- Installation of electrics
- Installation of plumbing
- Installation of skirting boards
- Window sills
- Tiling
- Painting
Specialist kitchen fitters and kitchen extension builders
Whether you’re planning to carry out your kitchen extension by yourself, or with the help of custom home extension builders, there are lots of considerations to take into account when project managing a kitchen extension project.
To speak to a specialist in kitchen fitting and kitchen extensions to see whether it would be more time and cost efficient for a building services company to project manage your kitchen extension for you, get in touch. To speak to us today, call 01509 734550 or email us using our contact form.



