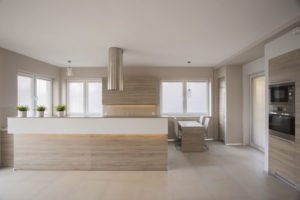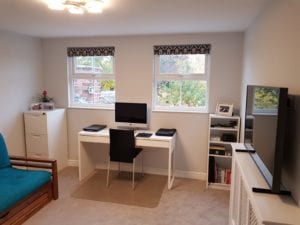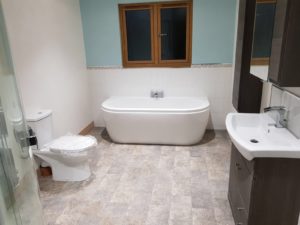When it comes to having a kitchen fitted or renovated, homeowners are often more focused on the appearance of their new kitchen than they are on its functionality. It’s only right that they want the kitchen to look beautiful but it’s often the case that flaws in the design are found once they begin to use the space and test the practicalities of the room.
Whilst appearance is important, it’s a familiar story that not enough thought is always put into how the kitchen will work on a practical level. That’s why at Abell, we take time to understand what our clients want and ensure that there aren’t any hiccups or surprises when they come to use the kitchen. We place functionality with just as much importance as appearance.
Here are some common kitchen design problems that you should avoid:
Electrical sockets
It’s often only when it’s too late that you realise that plug sockets are in the wrong place or that there aren’t enough of them. We all use kitchens differently. For some electrical gadgets are a staple of the kitchen whilst others are content with just a kettle and toaster. A good kitchen designer will be able to recommend how many plug socket points will be necessary and where they should be placed.
Not enough storage
Storage is typically a problem that only really presents itself once you’ve got a full food supply and all your new tableware and crockery is in place. The kitchen certainly has plenty of stuff that needs storing but cabinets can soon turn into a mismatch of items. A good kitchen design makes it easy to find appliances whilst making them easily accessible in the right areas.
Poor lighting
Having a good range of lighting is underestimated in the kitchen. The kitchen fulfils many different purposes: we use it to cook, to host and to eat. By only using ambient lighting, the kitchen can appear dark and gloomy. As such, a mixture of task and accent lighting is needed.
Task lighting in the form of LED spotlights should be added above the main working spaces – this ensures safety which should always be the main purpose of lighting in the kitchen.
Worktop space
Worktop space in a kitchen is essential. However, one of the most common frustrations of homeowners is a lack of worktop space. It might look as though there is plenty of worktop space, but once all of the appliances are in situ, how much does this actually leave you with?
The can easily be rectified by adding a kitchen island or breakfast bar, designated for worktop space.
No ventilation
If a kitchen doesn’t have adequate ventilation, you can be left with some pretty unappealing smells. Putting thought into the amount of ventilation in and around the kitchen is important before choosing a range hood. Windows and patio doors are all handy in providing natural ventilation but having a high-quality range hood is handy when you want to keep the heat in the house during the winter months.
Poorly spaced cabinets and units
When you’re busy prepping a meal, you need to be in a properly functioning kitchen. When cabinets and drawers cannot open without slamming into one another, frustration levels undoubtedly rise. If all cabinets and drawers in the kitchen cannot be opened at the same time, the kitchen’s function has failed. The kitchen design should provide clear measurements and eliminate any areas where storage doors might come into contact with one another.
Kitchen refitting and renovation in Loughborough
Our kitchen fitting team are experienced in fitting all types of kitchens within a wide range of spaces. We also specialise in extensions, renovations and repairs, so whatever type of kitchen you’re fitting in whatever type of property, we’ll be able to do a great job for you. For more information about our kitchen fitting services, contact us today.



